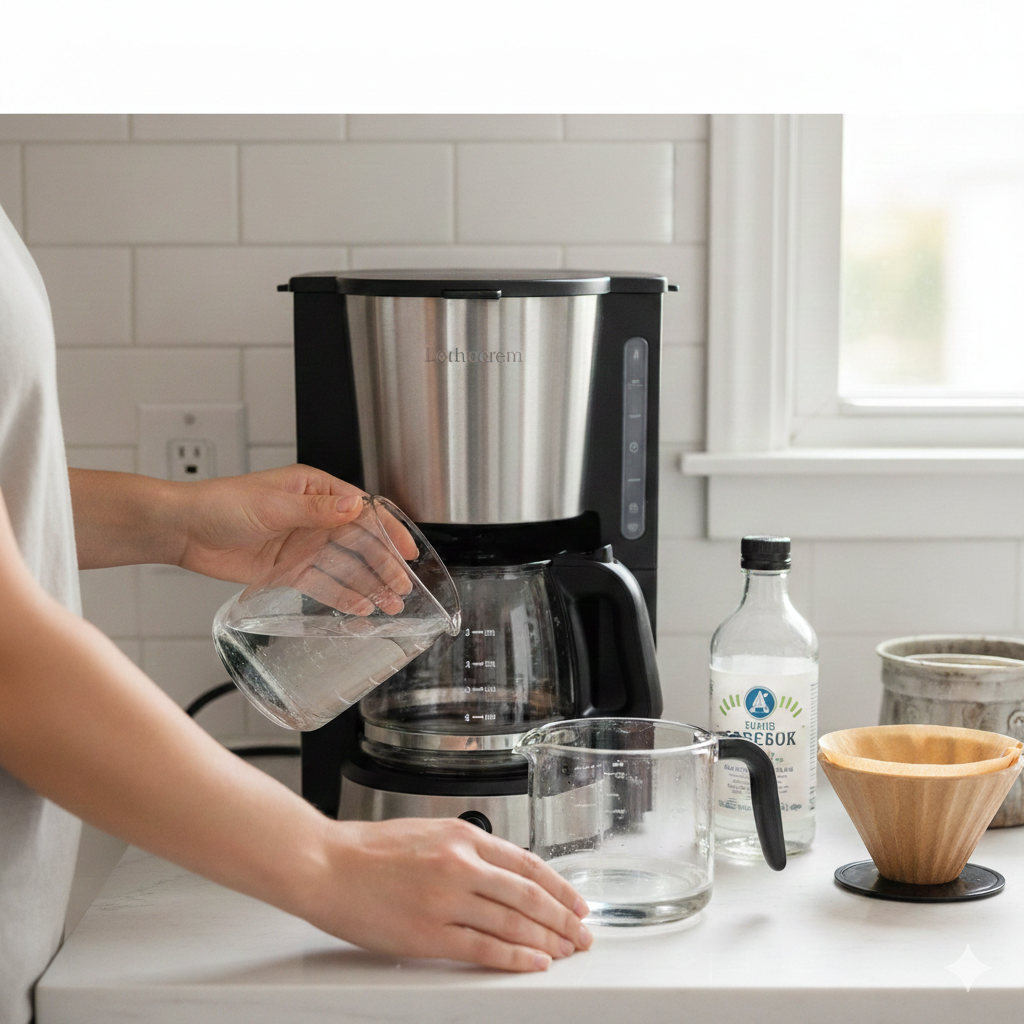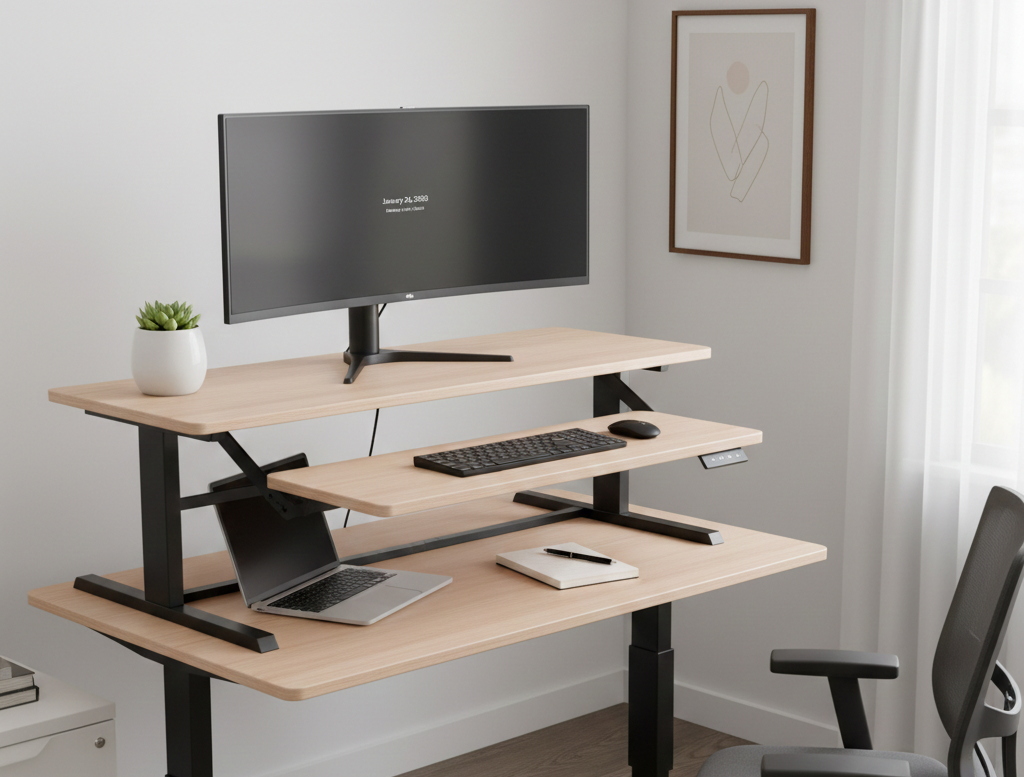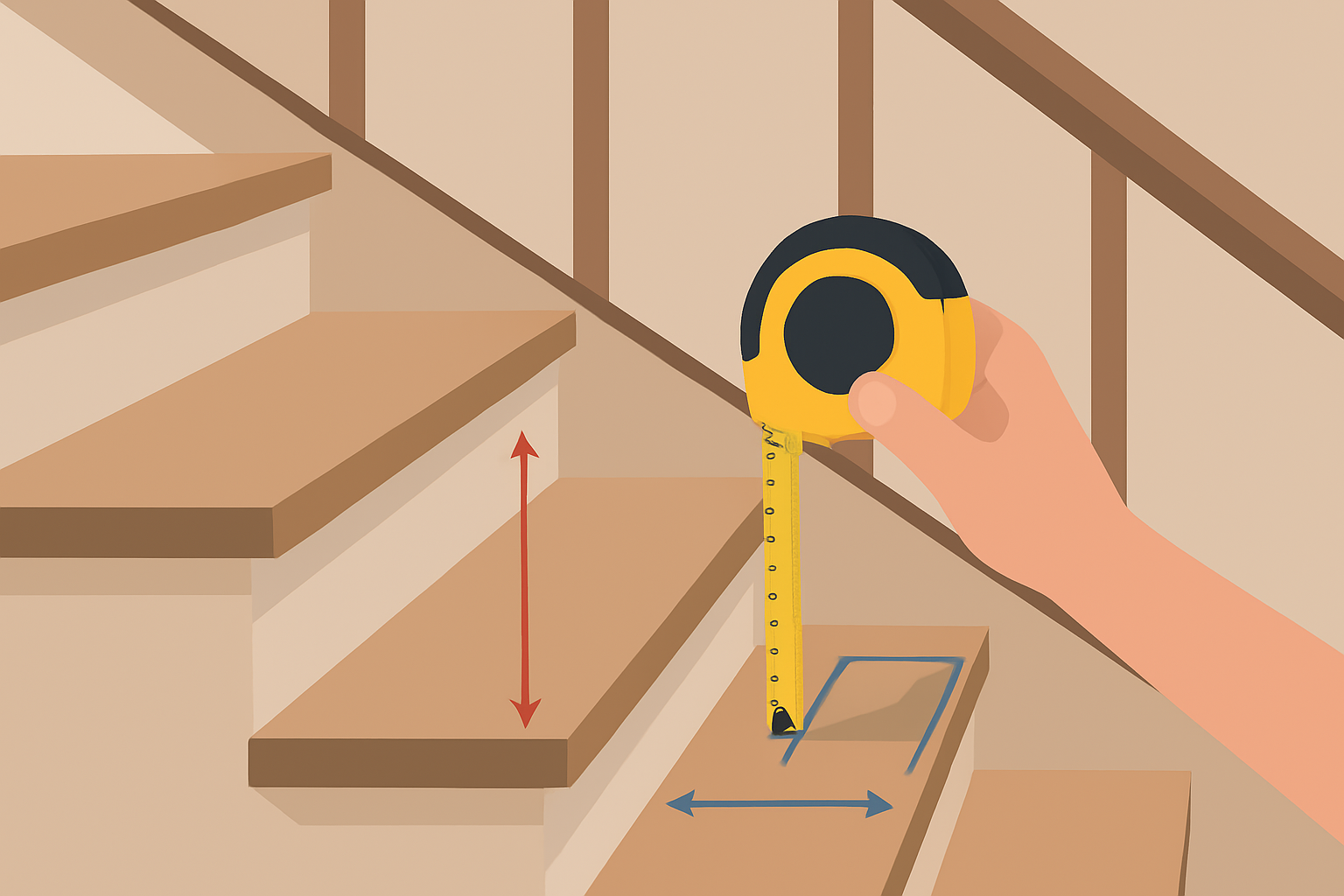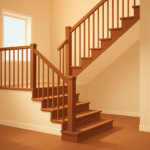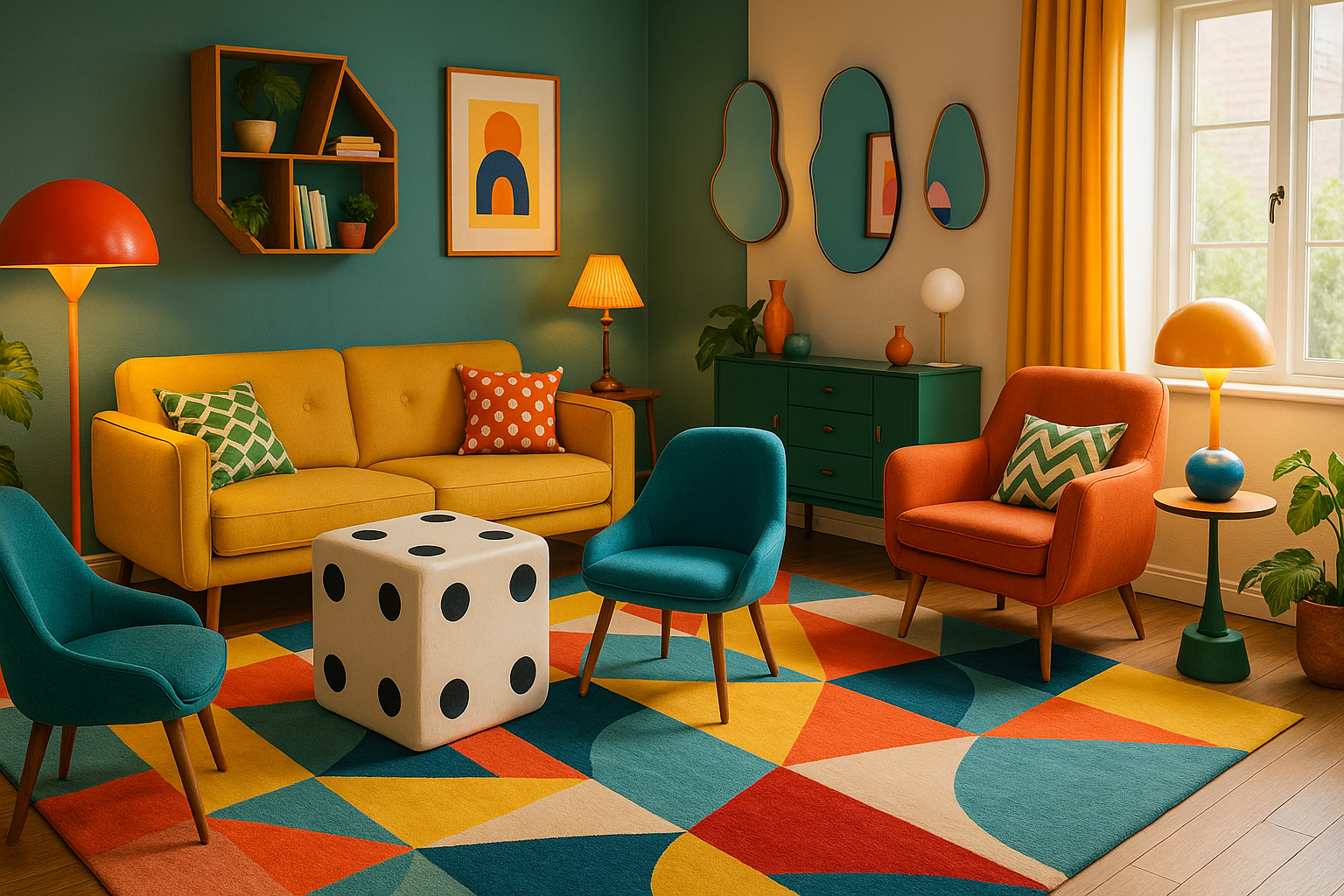When you walk up a set of stairs, you probably don’t think much about the height of each step. Yet that small measurement — known as the stair riser height — is one of the most important details in construction. A riser that’s too tall can feel exhausting, while one that’s too shallow can feel awkward and unsafe. Beyond comfort, riser height is strictly regulated by building codes to reduce tripping hazards and ensure accessibility.
In this guide, we’ll break down what riser height is, what the stair step height code says, how tread depth and risers work together, how to calculate stringer for steps, and what mistakes to avoid when planning or building stairs.
What is a stair riser height?
The riser is the vertical face between one stair tread (the flat part you step on) and the next. Stair riser height refers to the vertical measurement from the top of one tread to the top of the next.
It’s not just a matter of preference — it directly affects:
- Safety: Even a small difference in riser height between steps can cause trips.
- Comfort: The human body naturally prefers a rhythm when climbing stairs.
- Design: Proper riser-to-tread proportions keep stairs feeling balanced and natural.
Think of risers as the vertical rhythm of a staircase — if they’re consistent and well-proportioned, the whole stair run feels intuitive to climb.
Standard stair riser height: what’s typical?
While local rules may vary, most building codes set the standard stair height between 7 and 7.75 inches per riser for residential buildings. Commercial buildings may allow slightly different ranges, but consistency is always required.
- Residential average: 7 to 7.5 inches
- Commercial: often slightly less to improve accessibility (around 7 inches)
- Maximum variance allowed: usually no more than 3/8 of an inch difference across a staircase
This ensures that each step feels the same, whether you’re on the first or the last.
Stair step height code: why it matters
The stair step height code is not just a technical detail — it’s the law in most regions. Codes exist to:
- Reduce tripping risks
- Improve accessibility for children, elderly people, and those with mobility challenges
- Ensure builders follow consistent safety practices
In many jurisdictions, the riser cannot exceed 7.75 inches, and the shortest riser cannot be more than 3/8 inch less than the tallest riser in the same flight.
💡 Pro tip: Always check your local building regulations before building or renovating stairs — codes vary internationally and sometimes even city to city.
Tread depth and riser height: two sides of the same coin
Stairs aren’t just about riser height; the minimum tread depth stairs requirement is equally important. The tread is the flat horizontal surface where your foot lands.
Most codes require:
- Tread depth: at least 10–11 inches
- Riser height: no more than 7.75 inches
- Golden rule: Riser + Tread ≈ 17–18 inches for optimal comfort
For example:
- A 7” riser pairs well with an 11” tread
- A 7.5” riser pairs well with a 10” tread
The balance between riser and tread is what makes a staircase feel “right” when you walk on it.
How to calculate stringer for steps
If you’re building stairs yourself, you’ll need to cut stringers — the sloped boards that support treads and risers. Here’s how to calculate:
- Measure total rise (vertical distance from the finished floor at the bottom to the finished floor at the top).
- Choose riser height based on code (e.g., 7.5 inches).
- Divide total rise by riser height to find the number of steps.
- Example: 96” total rise ÷ 7.5” riser = 12.8 → round to 13 steps.
- Recalculate exact riser height: 96” ÷ 13 = 7.38 inches per riser.
- Determine tread depth: usually 10–11 inches to meet code.
- Lay out stringer cuts using a framing square.
By carefully calculating, you’ll ensure every step is consistent and safe.
Stair tread dimensions: the full picture
The relationship between stair tread dimensions and riser height defines how a staircase feels. Too steep and it’s tiring; too shallow and it feels awkward. Standard dimensions include:
- Riser height: 7–7.75 inches
- Tread depth: 10–11 inches minimum
- Nosing (overhang): ¾–1¼ inch is common
- Width: 36 inches minimum in most codes for residential stairs
Common mistakes to avoid
- Uneven riser heights: even small differences create trip hazards.
- Ignoring code: failing inspections can mean costly rebuilds.
- Too steep: using risers taller than 8 inches makes stairs unsafe.
- Too shallow: tread depth less than 10 inches feels cramped.
- Skipping nosing: without a proper nosing, stairs look unfinished and feel less safe.
Practical design considerations
Beyond safety, riser height impacts aesthetics and accessibility:
- Open vs. closed risers: Open risers look modern but may not meet code in some areas.
- Material choice: Wood, concrete, and tile each require different installation techniques.
- Accessibility: Lower riser heights (around 6.5–7 inches) are easier for children and seniors.
A staircase isn’t just a passage — it’s a design feature. Getting the riser height right ensures it’s functional and visually pleasing.
FAQs
What is the ideal stair riser height for a home?
Most homes use risers between 7 and 7.5 inches.
What’s the maximum riser height allowed by code?
In many areas, 7.75 inches is the maximum.
Can riser height vary within the same staircase?
No. Variations must not exceed 3/8 of an inch.
How do I calculate stair riser height quickly?
Divide the total rise (floor-to-floor height) by the number of desired steps.
What’s the relationship between tread and riser?
Together, they should add up to about 17–18 inches for comfort.
Conclusion
The stair riser height may seem like a small detail, but it plays a huge role in safety, comfort, and code compliance. By understanding stair step height code, balancing riser height with minimum tread depth stairs, and learning how to calculate stringer for steps, you can create stairs that are both safe and stylish.
If you’re planning a full staircase project, you might also want to read about What Is a Stair Landing — and How Do You Build One Safely? for insights into connecting runs of stairs. And for creative design inspiration, check out Why Quirky Home Decor Is the Interior Trend Everyone’s Talking About to see how functional spaces can double as statement features.




