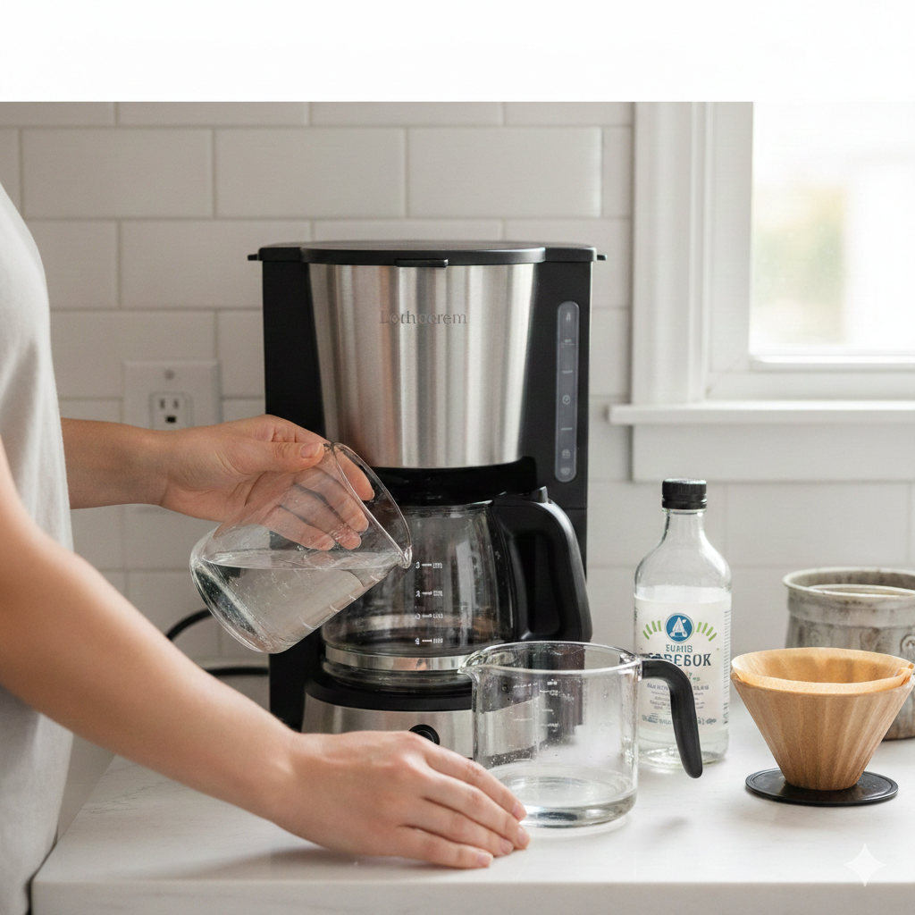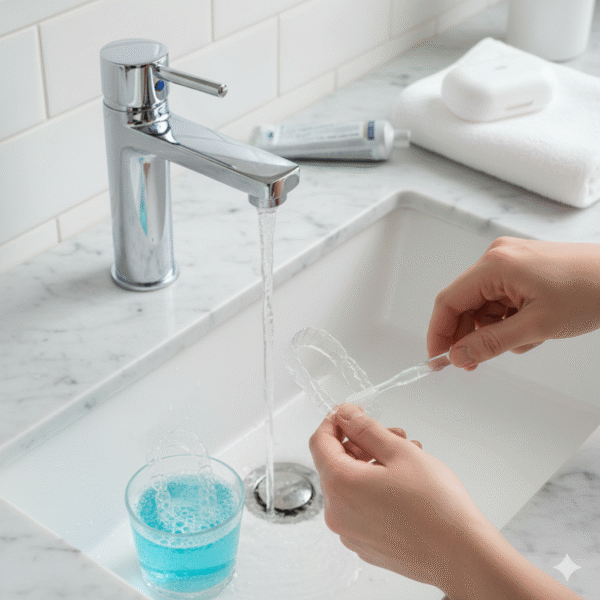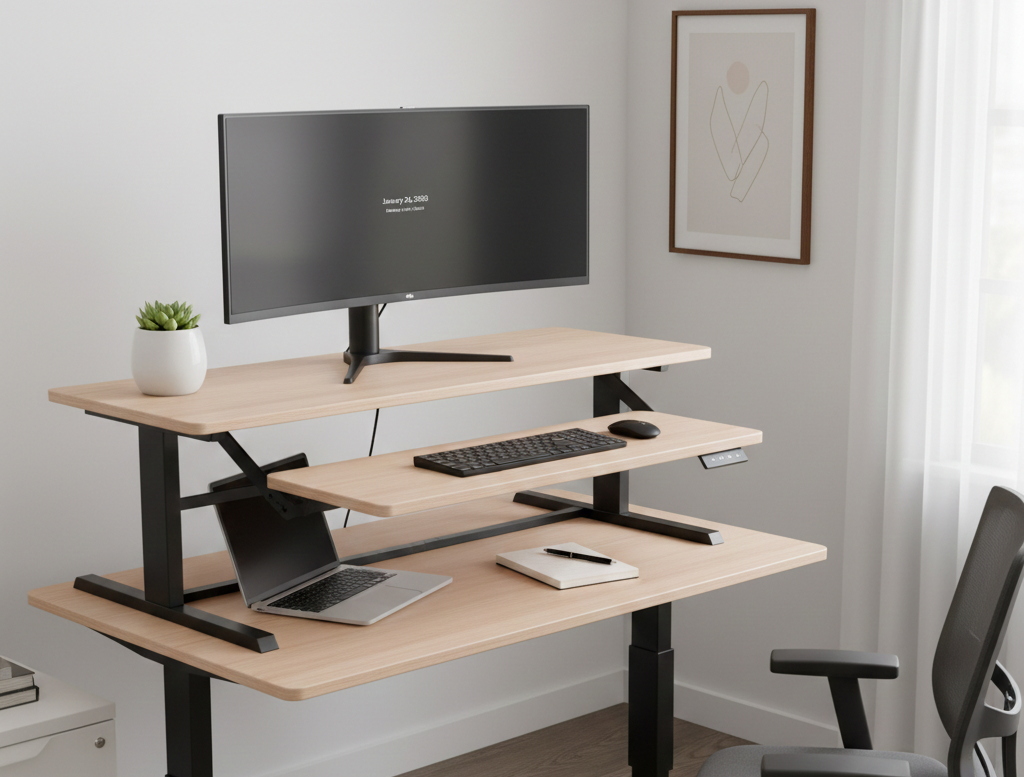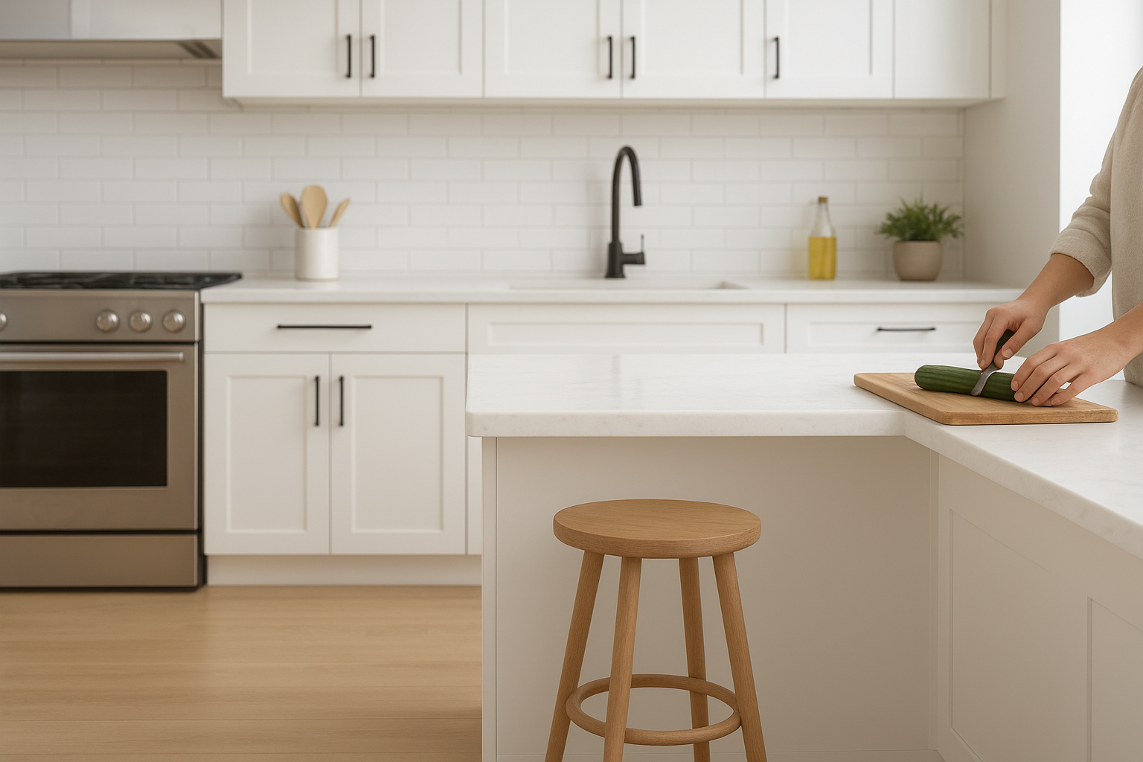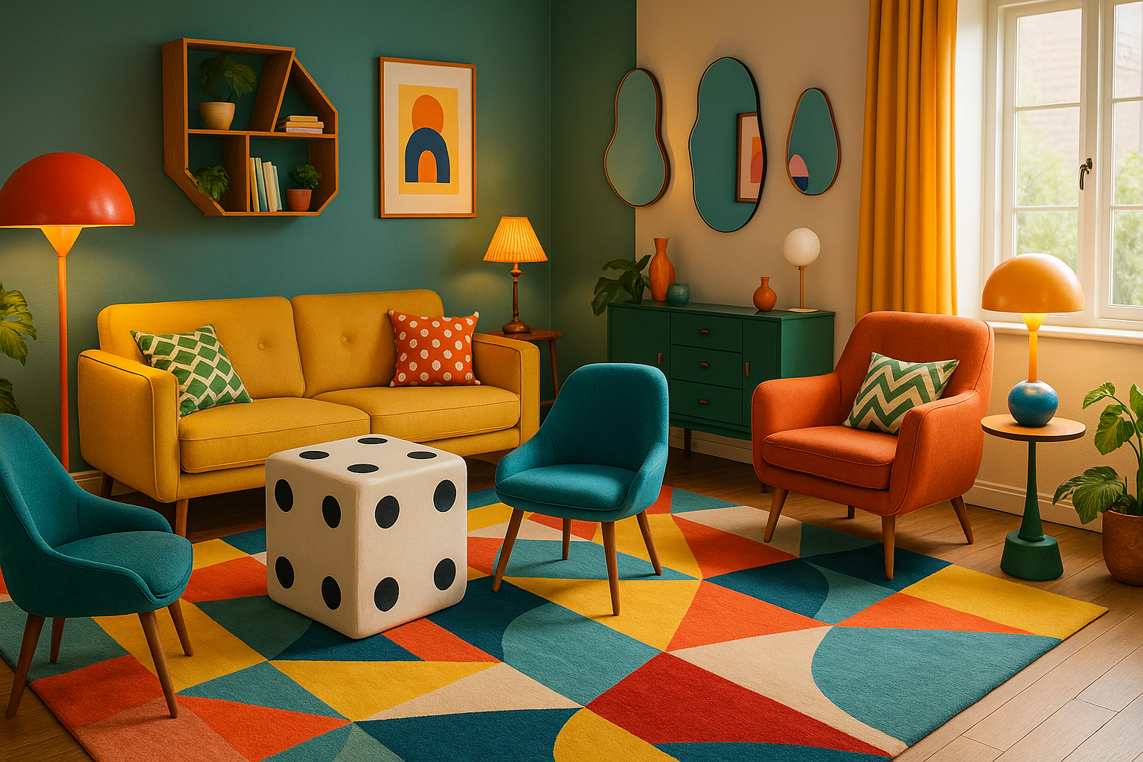When planning a kitchen remodel or designing from scratch, one of the first practical questions that comes up is: how tall are kitchen counters? Getting this detail right is essential — it affects how comfortable it feels to cook, clean, and prep food every single day. The ideal kitchen counter height balances ergonomics, functionality, and design flow, so your space looks great and works effortlessly.
What Is the Standard Counter Height?
The standard counter height in most kitchens is 36 inches (91 cm) from the floor to the top of the countertop. This has become the universal norm because it accommodates the average adult height, providing a comfortable level for daily kitchen tasks — from cutting vegetables to kneading dough or setting up small appliances.
This height also lines up perfectly with standard base cabinet and appliance dimensions. For example, dishwashers, under-counter ovens, and fridges are all designed to fit seamlessly with this 36-inch standard.
If you’re taller or shorter than average, a slight adjustment (by one or two inches) can make a big difference in comfort. For instance, someone over 6 feet tall might find a 37–38 inch counter more comfortable, while a shorter user may prefer 34–35 inches.
How High Is a Countertop in Different Kitchen Types?
In traditional kitchens, the countertop height tends to stick with the 36-inch standard for uniformity. But in modern or custom kitchens, designers often mix and match counter heights depending on how each area will be used.
- Prep counters: Slightly higher at 37–38 inches to make chopping and food prep easier.
- Baking areas: Slightly lower at 34 inches, ideal for kneading and rolling dough.
- Island counters: Can vary between 36 and 42 inches depending on whether they include bar seating.
This layering creates dimension and visual balance while also supporting different cooking activities ergonomically.
What About Bar Counter Height?
If your kitchen island doubles as a breakfast bar or casual dining area, the bar counter height will generally be taller — around 42 inches (107 cm).
This elevation makes it perfect for bar stools, socializing, or casual dining. It also creates a visual distinction between cooking and dining spaces. Many designers prefer combining both heights in one island (36 inches on the prep side, 42 inches on the dining side) to maximize versatility and aesthetics.
How Deep Should Kitchen Counters Be?
While height determines comfort, kitchen countertop depth affects usability and storage. The standard countertop depth is typically 25 to 25.5 inches (63.5–65 cm).
This depth ensures there’s enough workspace for meal prep and small appliances while leaving room for a backsplash and upper cabinets above. Islands, on the other hand, can go deeper — sometimes up to 30–36 inches — especially if they’re used for both cooking and eating.
When designing, make sure the countertop depth aligns with your cabinet dimensions so drawers and doors open without interference.
How to Measure Countertop Height Correctly
If you’re wondering how high is a countertop in your current space, here’s a quick way to measure it:
- Place a measuring tape on the finished floor (not subfloor).
- Measure straight up to the top surface of the counter.
- Note any flooring changes (like tiles or wood) that could slightly alter the measurement.
This simple step ensures accurate alignment when installing new cabinets, sinks, or backsplashes.
Custom Counter Heights — When to Adjust
Standard heights work well for most people, but a truly personalized kitchen takes your lifestyle and comfort into account. You might want to adjust your standard countertop height if:
- You spend a lot of time baking or chopping and prefer a slightly lower height.
- You have tall family members who constantly hunch over the counter.
- You’re designing an accessible kitchen for wheelchair users (ideal counter height: 28–34 inches).
Customization can make a world of difference in how enjoyable and functional your kitchen feels.
Additional Design Considerations
Alongside counter height, don’t forget about countertop thickness, which can vary between 1 to 1.5 inches depending on the material. Granite, quartz, or marble tops are usually thicker, which can slightly increase the overall counter height if not adjusted properly.
Cabinet toe-kicks — the recessed area below base cabinets — also affect perceived height. These usually measure about 4 inches high, offering ergonomic comfort by allowing your feet to tuck under the counter while you work.
Modern Trends in Countertop Design
Today’s kitchens are blending function with form. Adjustable-height islands, ergonomic counters, and modular designs are trending globally, offering flexibility for family members of all heights.
Many homeowners are also pairing counter materials — like mixing butcher block with quartz — to create texture and contrast. This not only elevates the visual appeal but also defines zones within the kitchen.
Real-World Design Help
If you’re remodeling your kitchen walls and trim, use the Picture Frame Molding Calculator to get precise wall frame measurements — ideal for adding depth and detail to your kitchen’s design. You can also explore How Long Does an Alignment Take to understand how small adjustments in structure and setup can improve performance — whether for your car or your kitchen layout!
Final Thoughts
So, how tall are kitchen counters? The standard kitchen counter height is 36 inches, while bar counters typically stand at 42 inches, and the standard countertop depth is around 25 inches.
These dimensions are the sweet spot for both practicality and comfort. However, personalizing the height based on your needs, design style, or specific tasks can take your kitchen from simply functional to perfectly tailored.
A well-measured counter doesn’t just improve your workflow — it enhances the entire kitchen experience.




