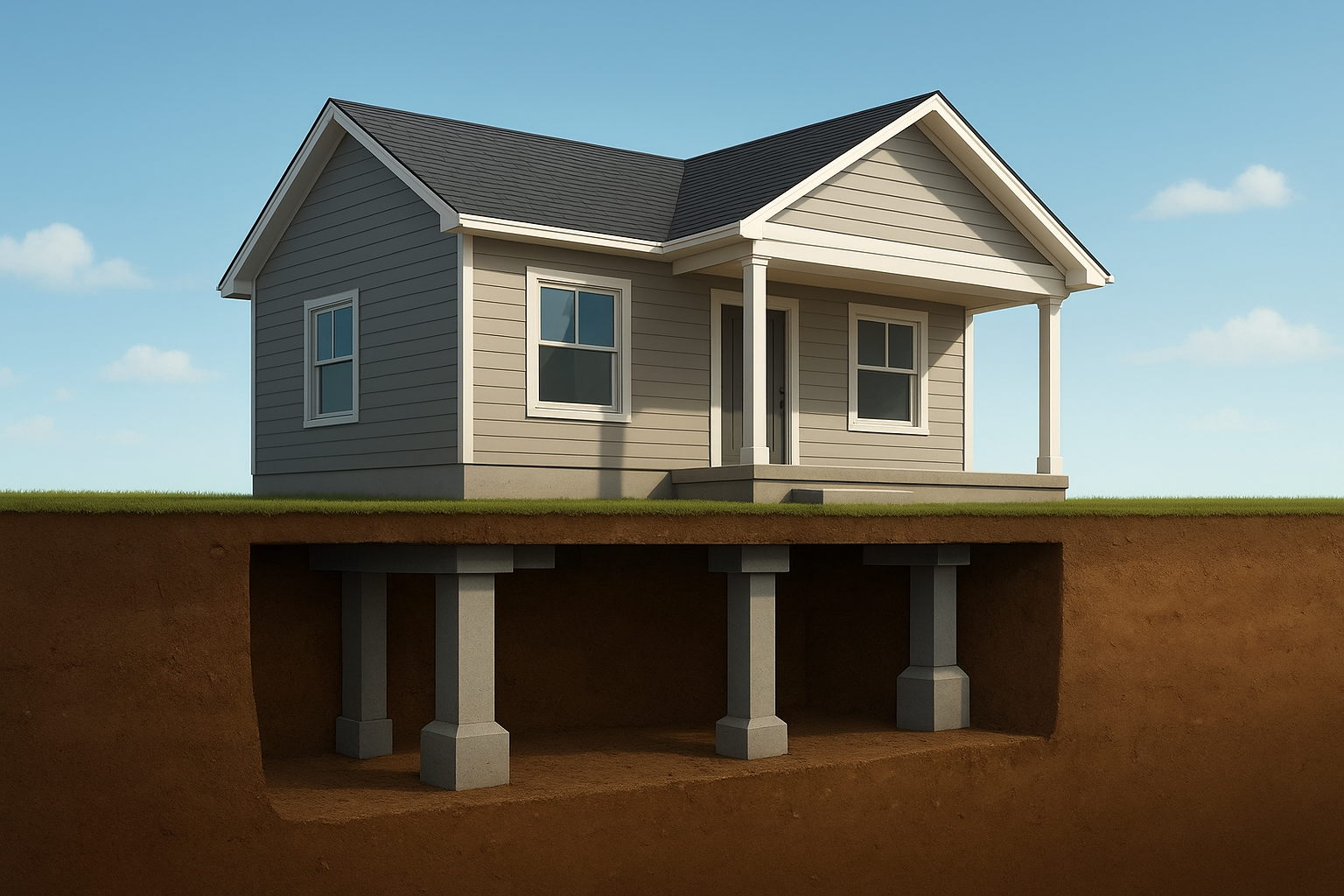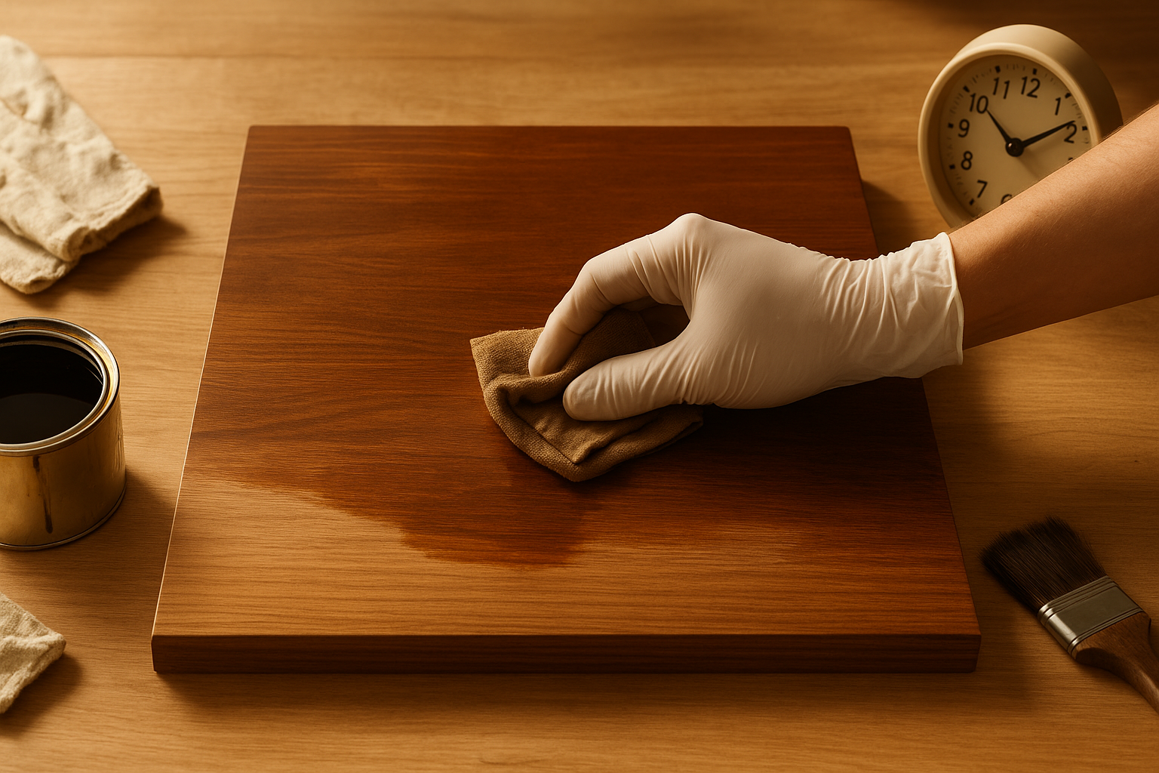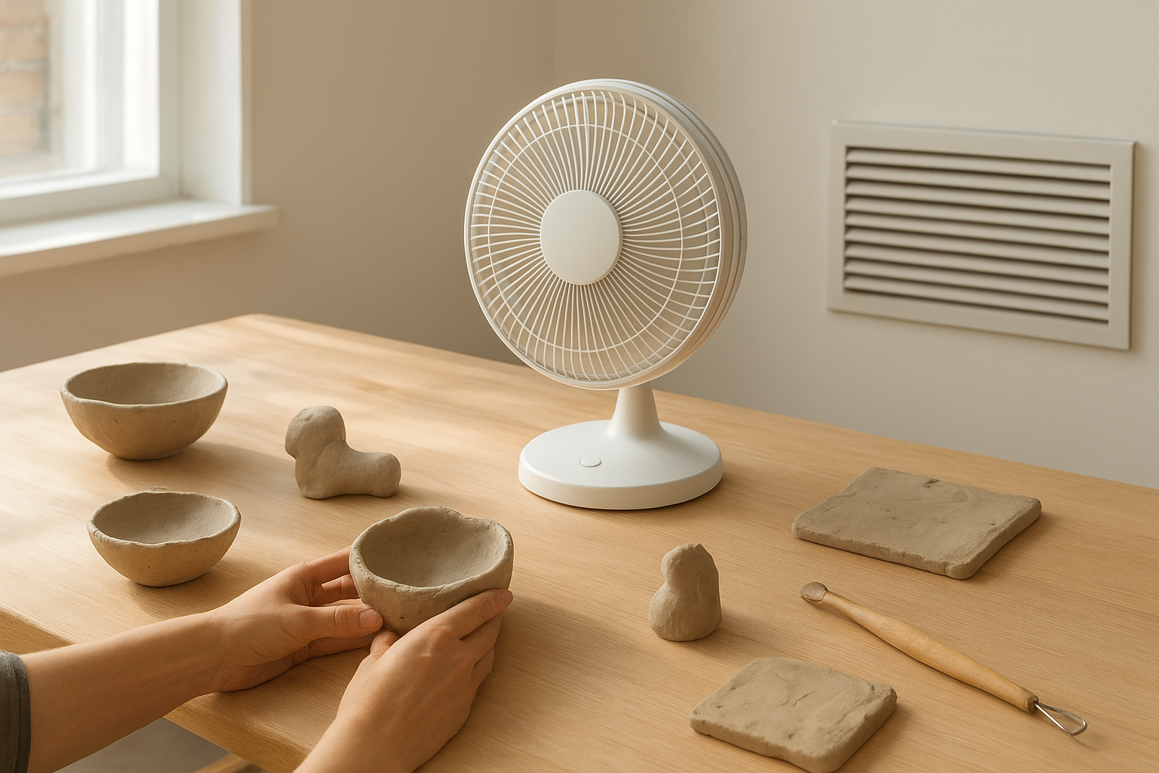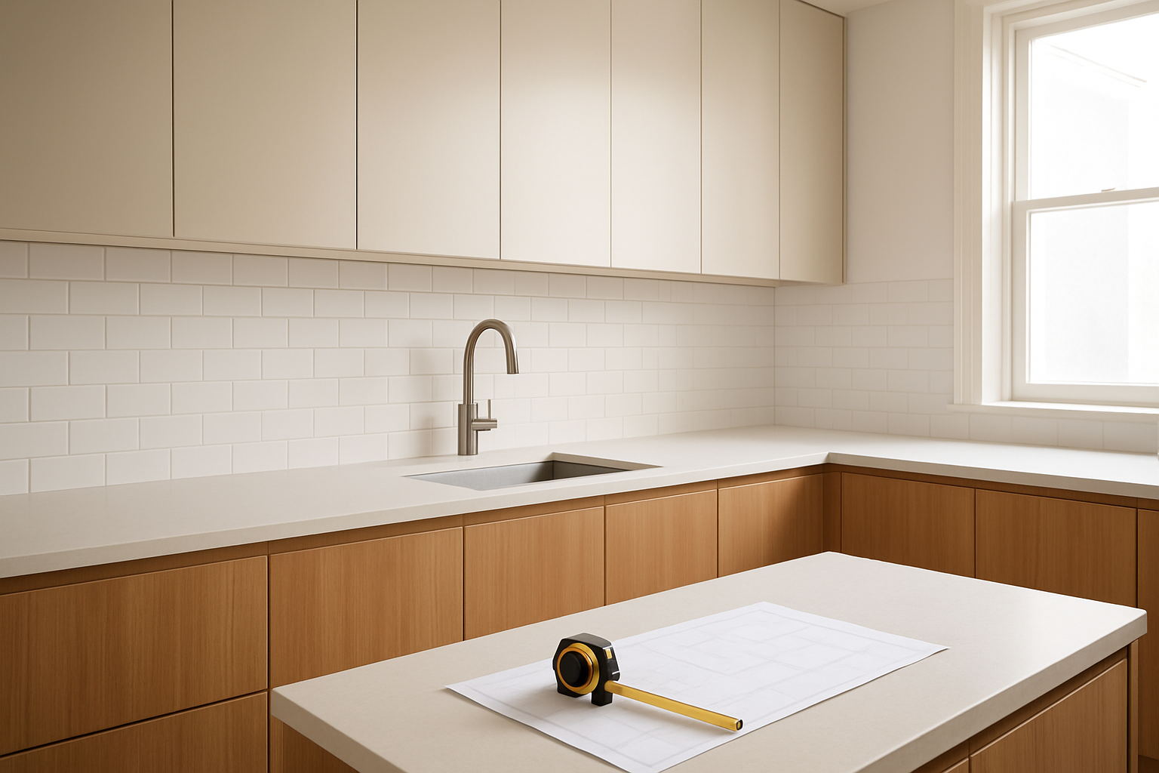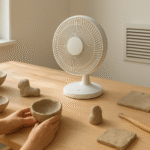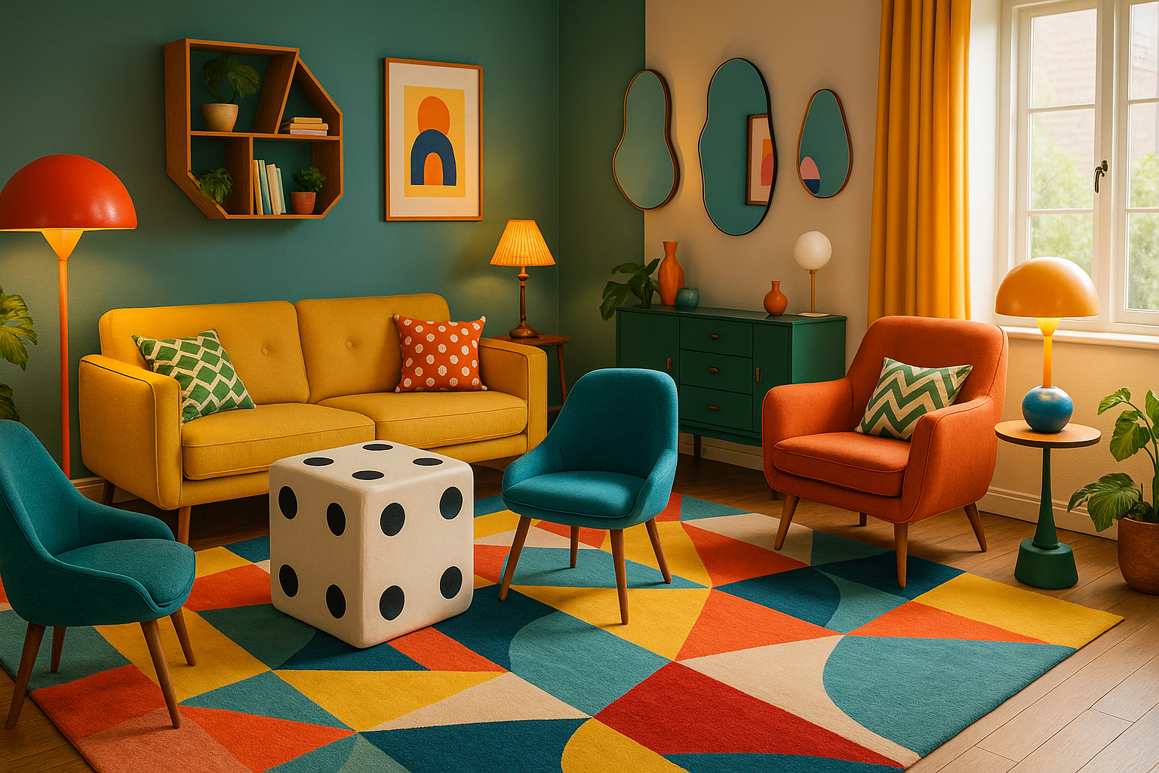When planning a kitchen renovation, every inch matters — especially when it comes to kitchen cabinet depth. Whether you’re upgrading storage, installing new cabinetry, or rethinking your layout, knowing the standard cabinet sizes can help you create a kitchen that feels balanced, functional, and beautiful.
From base units to wall-mounted cupboards and tall pantry cabinets, this guide explains everything about standard kitchen cabinet depth, how to measure correctly, and when to go custom for the perfect fit.
🍽️ Why Kitchen Cabinet Depth Matters
The standard kitchen cabinet depth for base units is 24 inches (61 cm), while wall cabinets are typically 12 inches (30 cm) deep. These measurements create the ideal balance between storage, accessibility, and design flow — allowing counters and appliances to align seamlessly.
The depth of your cabinets isn’t just about storage capacity — it defines how comfortable your kitchen feels. Too shallow, and you’ll struggle for space; too deep, and you’ll bump into edges or have to reach uncomfortably.
A well-planned cabinet depth ensures:
- Comfortable reach zones for daily use
- Efficient storage for cookware, plates, and utensils
- Perfect appliance alignment (dishwashers, ovens, fridges)
- Smooth countertop transitions across base units
In short — cabinet depth shapes both the form and function of your kitchen.
📏 What Is the Standard Kitchen Cabinet Depth?
Base Cabinets:
The standard base cabinet depth is 24 inches (61 cm) from the wall to the front edge (not including the countertop). Countertops typically add an extra inch for an overhang, bringing the total to about 25 inches (63.5 cm).
Wall Cabinets:
The standard depth for upper or wall cabinets is 12 inches (30 cm) — shallow enough for easy reach while leaving ample counter space below.
Tall Cabinets (Pantry Units):
Tall kitchen cabinets usually have a 24-inch (61 cm) depth to align with base units, and can reach heights from 84 to 96 inches, perfect for full-height pantry storage or housing built-in appliances.
Here’s a quick reference chart 👇
| Cabinet Type | Standard Depth | Typical Height | Primary Function |
|---|---|---|---|
| Base Cabinets | 24 inches (61 cm) | 34.5 inches (88 cm) | Supports countertops, main storage |
| Wall Cabinets | 12 inches (30 cm) | 30–42 inches (76–107 cm) | Dish & glass storage |
| Tall Cabinets | 24 inches (61 cm) | 84–96 inches (213–244 cm) | Pantry, broom closet, or appliance housing |
| Island Cabinets | 24–36 inches | 34.5 inches | Breakfast bars or cooktop islands |
These standard cabinet sizes are based on ergonomics — ensuring comfort and safety for most users while keeping design consistent across modern kitchens.
🧩 How to Measure Kitchen Cabinet Depth Correctly
If you’re replacing or customizing your cabinets, accurate measurement is key. Here’s how to measure depth properly:
- Measure from the wall to the cabinet front.
Always exclude handles or countertop overhang when taking base measurements. - Check appliance compatibility.
Dishwashers and ovens typically align with 24-inch base cabinets — keeping surfaces flush. - Consider wall clearances.
Leave at least 18 inches of vertical space between the countertop and the bottom of wall cabinets. - Include countertop thickness.
Standard counters are around 1.25 inches thick, affecting how deep your overall setup appears. - Mind your corner units.
L-shaped layouts need slightly deeper corner cabinets (26–28 inches) for smooth alignment.
🏠 Understanding the Role of Standard Cabinet Depth in Kitchen Layout
Depth consistency ensures your cabinetry flows visually and functionally across your kitchen. Here’s how different units play together:
- Base cabinets set the framework for countertops and appliances.
- Wall cabinets keep everyday items within reach without crowding space.
- Tall cabinets extend storage vertically for bulkier items or built-ins.
- Islands can vary in depth depending on whether they include sinks, stoves, or seating areas.
By maintaining proportional depths across these zones, you’ll achieve a kitchen that looks cohesive and feels easy to navigate.
🧱 Standard Cabinet Depth vs. Custom Options
While most homeowners stick with standard sizes, some kitchens benefit from custom cabinet depths.
✅ When to Choose Standard Depths
- You’re buying ready-to-assemble (RTA) or semi-custom cabinets.
- Your kitchen layout follows conventional appliance spacing.
- You’re aiming for a modern, clean-lined look.
⚙️ When to Go Custom
- Small kitchens needing slimmer base cabinet sizes (21–22 inches).
- Larger spaces requiring deeper island cabinets (30–36 inches).
- Accessible kitchens where reach depth is reduced for comfort.
Pro Tip: Always ensure that deeper cabinets don’t block traffic flow or light from windows.
🎨 Design Tips for Choosing the Right Depth
Aesthetic and functionality go hand-in-hand when selecting your cabinet depth.
- Balance proportions: Keep upper cabinets visually lighter by maintaining shallower depths.
- Mind overhangs: Countertops should extend about 1 inch beyond base cabinet fronts.
- Plan for appliances: Build around your oven, dishwasher, and fridge widths.
- Consider ceiling height: Coordinate standard kitchen unit sizes vertically for visual harmony.
- Go slimmer for open concepts: Shallower base cabinets create a sleek, minimalist effect.
❌ Common Mistakes to Avoid
Even experienced renovators make sizing errors. Here’s what to watch out for:
- Forgetting countertop thickness — Always add an inch to your total cabinet depth.
- Blocking appliance vents — Leave space behind built-ins for air circulation.
- Over-deep wall cabinets — Anything beyond 14 inches risks hitting your head.
- Mismatched base and tall units — Depth inconsistency looks disjointed.
🔎 FAQs — Kitchen Cabinet Depth Explained
What is the standard depth of base kitchen cabinets?
Typically 24 inches (61 cm) deep, providing ideal space for sinks, drawers, and appliances.
Are wall cabinets always 12 inches deep?
Most are, but some modern designs extend to 15 inches for added storage without blocking sightlines.
Can I make my kitchen cabinets deeper than standard?
Yes, deeper cabinets (27–30 inches) are great for large kitchens but may require custom countertops.
How do I choose the right depth for my kitchen island?
Standard is 24 inches, but for islands with seating or storage, go up to 36 inches.
What’s the best depth for small kitchens?
Opt for slimmer 21-inch base cabinets to save space while keeping comfort intact.
🌿 How Cabinet Depth Affects Functionality and Energy Flow
In modern kitchen design, cabinet depth also influences how light, airflow, and energy move through the space. Shallow wall units open up the visual field, while deeper bases help ground the design.
To maintain balance, ensure your cabinet layout allows natural light to bounce across surfaces — especially if you’re combining wood tones and matte finishes.
🏡 Real-World Example: Balancing Proportions in a Compact Kitchen
Imagine a small apartment kitchen with limited floor area. Choosing 21-inch base cabinets and 11-inch upper cabinets instantly increases movement space without sacrificing too much storage. Paired with light-colored doors and recessed lighting, the result feels open, modern, and efficient.
That’s the beauty of understanding your kitchen cabinet depth — it empowers you to design with precision.




