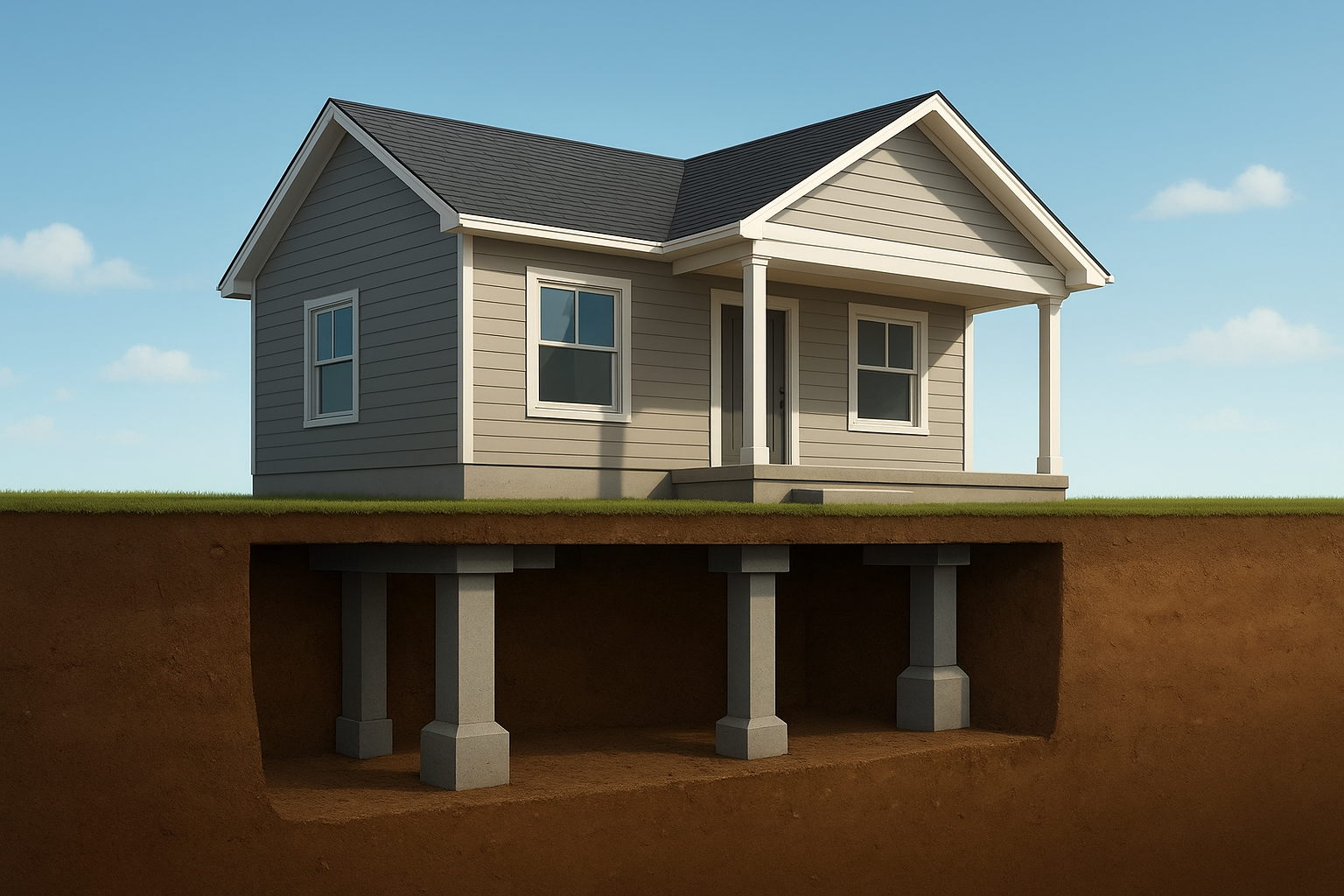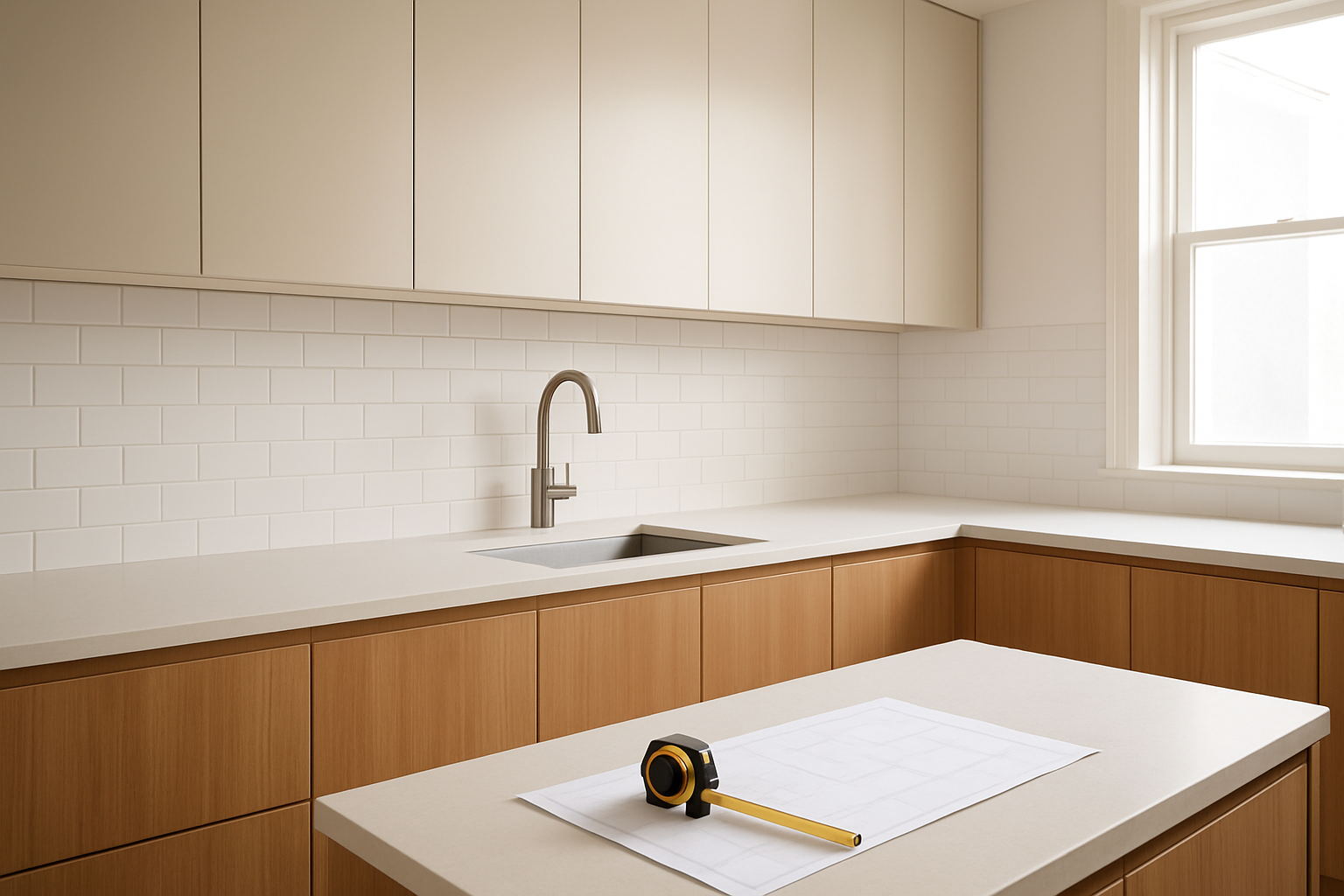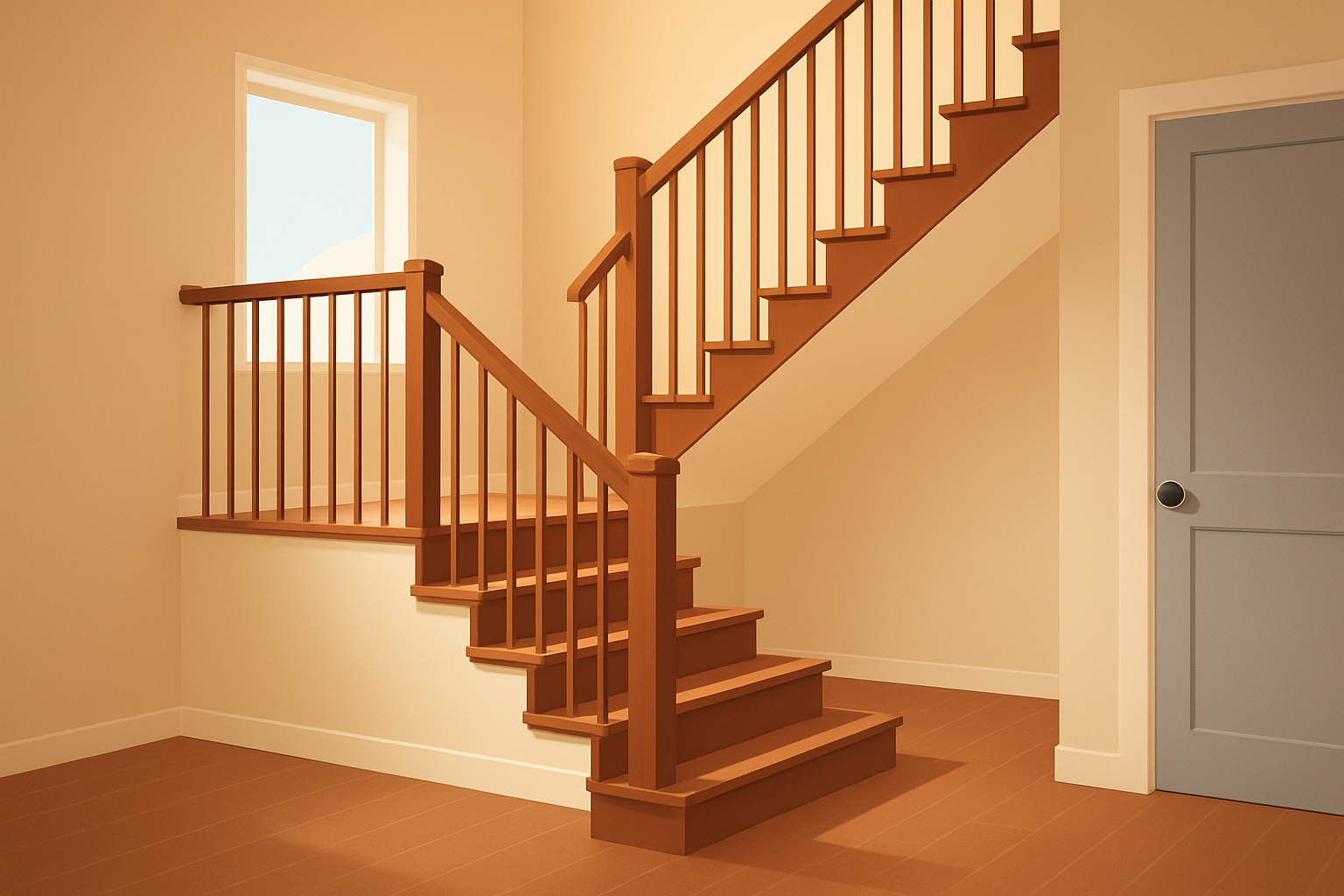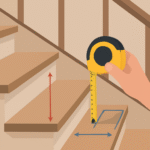A stair landing is the flat platform that breaks a flight of stairs into manageable sections, provides a safe pause point, and often becomes a small design opportunity in its own right. Whether you’re renovating an interior staircase, planning an outdoor transition from a deck, or designing a new home, understanding what a landing does — and how to build it properly — is essential.
This guide covers what a stair landing is, why it matters, code and safety basics, how to build stairs and landing step-by-step, material choices (including wood stair landing options), deck landing specifics, design ideas, common mistakes to avoid, and practical FAQs for homeowners and DIYers.
What exactly is a stair landing?
A staircase landing is a level area between flights of stairs or at the top/bottom of a stair run. It can be an essential safety feature (required by many building codes) and a functional pause in vertical circulation. Landings allow a change of direction (L- or U-shaped stairs), provide space for doors, and prevent excessively long uninterrupted runs that increase fall risk.
Types you’ll commonly see:
- Interior stair landings — part of a multi-level home layout.
- Deck stair landings — outdoor platforms that link a deck to ground level.
- Wood stair landings — popular for interior warmth and outdoor decking when appropriately treated.
If you’re planning renovations or a new build, consider the landing early in layout planning — it affects circulation, safety, and usable space. For more renovation resources and related home projects, check our home improvement hub.
Why stair landings matter (safety + function + design)
- Safety: Landings break up long stair runs, reducing fall severity and giving pause space. They also create places to rest or turn if someone is carrying bulky items.
- Function: Landings allow directional changes, accommodate doors and hallways, and help staircases fit into compact floor plans.
- Design: A landing can be a mini-feature — a reading nook, plant display, or transition area between architectural styles.
A well-planned landing stairs area improves flow and adds real value to both form and function.
Code basics: minimum dimensions and safety rules
Building codes vary by country and municipality, but common requirements include:
- Depth/length: Typically a minimum landing depth equal to the stairway width (often at least 36 inches in many jurisdictions).
- Headroom: Minimum clearance (often around 6 ft. 8 in.) above stairs and landings.
- Guardrails: Required on landings over a certain height (commonly 30 inches).
- Door swing: Doors opening onto landings must not reduce the landing below code minimums.
Always check your local building code before construction or permitting — codes govern exact dimensions, railing height, and handrail continuity.
How to build stairs and landing: a step-by-step overview
Below is a practical, high-level build sequence for homeowners and pros planning a stair plus landing project. For complex or load-bearing work, consult a structural engineer or licensed contractor.
- Design & measurement
- Calculate total rise (floor-to-floor height) and desired run.
- Decide landing location and type (straight, L-shaped, U-shaped).
- Confirm local code dimensions.
- Prepare the foundation
- For interior landings, tie into subfloor or supporting framing.
- For deck or exterior landings, install a concrete pad or properly sized footings to prevent settlement.
- Install stringers and framing
- Cut and install stringers to match rise/run calculations.
- Build a framed landing box (header beams, joists) sized to code and design.
- Ensure framing ties into existing structure and is properly fastened.
- Sheath and finish the landing
- Install sub-deck or plywood decking for wood landings.
- For exterior landings, choose rot-resistant lumber or composite and allow for drainage slope.
- Finish with flooring (hardwood, tile, composite decking, or concrete overlay).
- Install railings and handrails
- Add guardrails where required (height per code).
- Ensure handrails are continuous across the flight and secure at both ends.
- Inspect and adjust
- Check headroom, rise/run uniformity, and railing strength.
- Seal and finish surfaces to match interior or exterior exposure.
Related HOW-TO tip: when building deck landings, plan for slight slope and water runoff to prevent pooling and rot.
Materials and finishes: choosing the right landing material
- Wood stair landing (interior): warm, traditional — choose engineered hardwood or solid wood with proper subfloor prep.
- Exterior wood/composite: pressure-treated or composite decking is best for deck stair landings because they resist moisture and pests.
- Concrete/stone: durable for exterior and contemporary interiors; requires correct support and flashing details.
- Tile: excellent for indoor landings, especially in modern kitchens or transitional entryways, but requires slip-resistant finishes.
Material selection should factor in durability, maintenance, slip resistance, and how the landing integrates with stairs and surrounding architecture.
Building deck stairs and landing: outdoor specifics
Outdoor landings must account for:
- Footing stability: Proper footings or piers below frost line where applicable.
- Drainage: Slight slope or integrated drains to avoid water pooling.
- Corrosion resistance: Use stainless or coated fasteners, and rot-resistant lumber or composite.
- Slip resistance: Choose textured decking or slip-resistant tile for safety in wet conditions.
Exterior landings also offer great opportunities to blend decking with landscape design and outdoor living spaces.
Design ideas: turning a landing into a feature
A stair landing doesn’t need to be purely functional — it can be a small but impactful room element.
- Reading nook: add a bench, cushions, and a low shelf.
- Plant shelf: stagger planters for a vertical garden feel.
- Art display: use the landing wall as a mini-gallery.
- Storage step: incorporate drawers or cubbies under a landing bench.
If you want inspiration for playful, personality-driven touches, see how small decor trends are influencing interiors in our piece on quirky home decor. These ideas translate well to creative landings that feel intentional rather than afterthoughts.
Common mistakes to avoid
- Ignoring local code minimums for landing size and headroom.
- Using untreated or unsuitable materials for exterior landings.
- Forgetting drainage or slope on deck landings.
- Mismatched rise/run resulting in uneven steps (a tripping hazard).
- Under-sized landing that prevents comfortable direction change or door swing.
Pro tip: double-check all calculations and, if in doubt, have a professional verify framing and load paths.
FAQs (quick answers)
Do all stairs need a landing?
Short stair runs can legally omit landings in some areas, but longer flights generally require them for safety.
How wide should a stair landing be?
Typically at least as wide as the stairs — commonly 36 inches or more — but check local code for exact dimensions.
Can a landing be used as a functional space?
Yes — many homes turn landings into reading nooks, display areas, or small storage zones.
Is a landing the same as a platform?
They’re similar — both are flat areas, but a landing specifically refers to the built element between stair flights or at the ends of a run.
Conclusion
A properly planned stair landing blends safety, code compliance, and good design. Whether you’re learning how to build stairs and landing for an interior remodel or planning a durable building deck stairs and landing outdoors, thoughtful layout, correct materials (especially for a wood stair landing), and adherence to code will keep your stairs safe and beautiful for years.
If you want visuals next, I can create a step-by-step image plan (wide-format) showing framing, stringer layout, and landing details to pair with this article — ready to add to your post.












